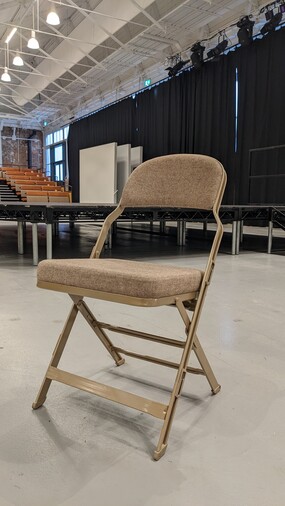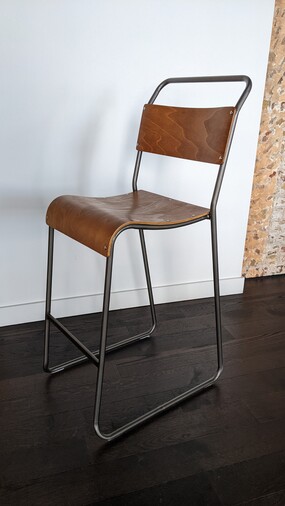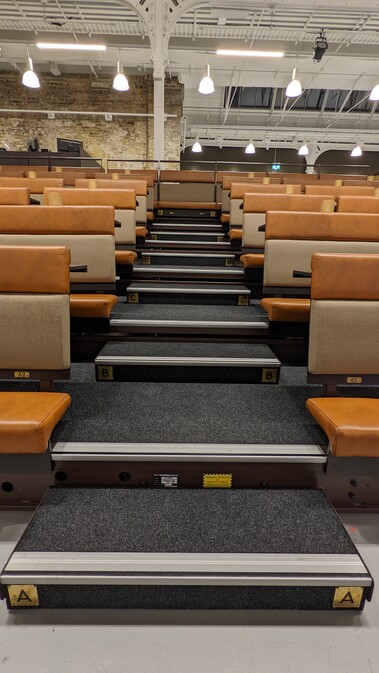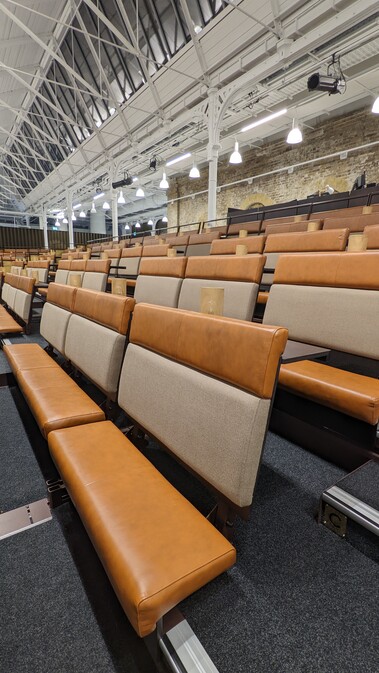Seat Sizes & Standing Shows
Access and FacilitiesSeat Sizes & Standing Shows
Standing Events
Some of our events will be standing, meaning the space is set up for people to stand or dance around to the music. There will usually be some unreserved seating in the space as we’re aware not everyone will want to be on their feet the whole time.
If you’re unable to stand for a show, you can select ‘I’m unable to stand for long periods (for standing events)’ during booking, or write in your own request for seating. Our team will make sure there are seats saved for you with your name on in the space.
Standing events are generally a relaxed atmosphere, and you’re welcome to go to the bar during the show. We definitely encourage a good dance – but please do be considerate of those around you!
Wheelchair Positions
We have multiple wheelchair positions in each performance space.
As the Fireworks Factory has level access from street to seat, wheelchair users can book into any table, although we’d advise booking in to our recommend wheelchair positions as these have been selected for optimum views and accessible routes around the tables and chairs in the space. You can see the recommended wheelchair positions by selecting ‘I’m a wheelchair user’ in your customer account to unlock the fixed positions. For full details and guidance on how to do this, visit our Access Tickets page.
Other performance spaces on the first floor, including Beanfeast, are accessible by lift and have level access.
Wheelchair positions can be booked online, over the phone and in person, as well as a free companion/personal assistant ticket. For a guide on how to book these tickets, visit our Access Tickets page.
Seats
Many of our events are seated, and the layout of seats will be different in each performance space.
In the Fireworks Factory, our biggest space, seats are usually laid out as a mix of cabaret-style tables on the flat floor, and raked seating banks. Cabaret tables are circular and seat four with loose chairs, and are closest to the stage at floor-level.
Seating banks are further back and raked, so they offer great views of the stage. Our seating banks are made up of padded leather bench seats, with ledge tables and lamps giving a welcoming atmosphere to the large space.
In our smaller spaces, seating layouts are usually cabaret-style or theatre-style with all seats at floor-level. Cabaret-style has rows of cabaret tables, which are circular and seat four with loose chairs. Theatre-style has rows of seats joined together. There are tall (poseur) tables positioned at the back with high stools, for a clearer view of the stage. There is usually an aisle down the left hand side of the space in both setups.
In other performance spaces, seating layouts are adaptable and will usually be made up of loose chairs.
Seat Measurements

Loose Chair

Cabaret Table

Tall Stool

High Table
Loose seats + circular cabaret tables (all spaces)
Cushioned folding chairs without arm rests at circular tables that seat four.
If you require a seat with arm rests, please make this known when booking, in the Access and Assistance Requests box during checkout, so we can make sure the seat is ready for you before you arrive.
Seat width - 42cm
Seat depth - 40cm
Seat height - 47cm
Seat back height - 42cm
Circular table width/depth – 60cm across
Circular table height -
Tall stools + square high tables
High wooden and metal stools, with tall square tables that seat four.
Seat width - 40cm
Seat depth - 40cm
Seat height - 74cm
Seat back height - 42cm
Foot rest height - 30cm
Distance from foot rest to seat - 44cm
Table height - 105cm
Table width/depth - 70cm
Seating Banks

Seating Bank Bench Seat

Seating Bank steps

Seating Bank in the Fireworks Factory
Seating banks (Fireworks Factory)
Padded leather bench seating, with tables and lamps.
Seat width - approx. 50cm (as this is bench seating there is no separation between each seat in a block)
Seat depth - 33cm
Seat height - 45cm
Seat back height - 67cm
Legroom - 61cm (57cm where there are table brackets at the edge of tables)
There are no arm rests on the bench seating.
Table depth - 25cm
Table height - 69cm
Distance from back of seat to edge of table - 67cm
Distance from edge of seat to edge of table - 33cm
Height of step - 14cm
Width of step - 108cm
Depth of step - 38cm (shallow steps) + 72cm (deep steps)
There are two steps up between each row, alternating shallow and deep, and a step down into the seat row.
There are no handrails up the steps.
You'll find the row letter on the front of the steps, and the seat number on the tables.
The first row of each seating bank, Row A, does not have a dedicated table and the seating number is located between the seat and the back rest.